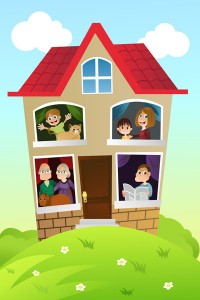Share This
Related Posts
Tags
Multigen Housing
By Erica Rascón on Aug 20, 2012 in News | 1 Comment
 A marked increase in transgenerational living arrangements has sparked in a shift in the housing industry that could spell success for builders that are willing to explore a change in direction.
A marked increase in transgenerational living arrangements has sparked in a shift in the housing industry that could spell success for builders that are willing to explore a change in direction.
New Girl, Modern Family, Two and a Half Men, Reba, The Golden Girls. What do they have in common? For decades, media has used the stresses, obstacles, and precarious balances of multigenerational housing as the fuel for sitcoms. Simultaneously, those shows depict real-life scenarios that drive members of different generations and interests together. These scenarios aren’t tools of fiction. Rather, they are reflections of a growing trend in America that is changing the way that builders are addressing the future of real estate.
Multigenerational housing has been on the rise and isn’t showing signs of slowing down. The Census Bureau reports a 15% rise in homes containing three generations or more under one roof between 2008 and 2010. Households containing one or more adult who is not a partner or student increased by 21.8% in 2011. Young adults move back in with parents, a parent may move in their children, new immigrants find housing with family—the scenarios vary but one condition remains the same. More people living under one roof is changing the way that builders approach future housing projects.
A growing class of unlikely homeowners has also emerged in recent years. An article in Time Healthland explored the increase of non-familial groups that have united to form households. Common combinations include students groups and pairs of young couples. These arrangements save residents money while allowing them to claim larger properties in more desirable areas.
The ideal property for this new wave of tenants is a single family structure with features that accommodate—or can be altered to accommodate—large families. Annual predictions estimate a 5.95 increase in home remodels and renovations this year as transgenerational families alter properties to fit their needs. Common remodels include bathroom enhancements and additions, kitchen upgrades, damage repairs and room additions. Broadening communal spaces allows family to congregate, share meals, and enjoy free time together. Adding rooms and bathrooms create private environments for couples and other adults in the home.

Families are also seeking properties that use space wisely, such as storage space under staircases, loft living in homes with high ceilings and spare rooms in attics and basements. For the multigenerational family, the bonus room is a thing of the past. Gaming rooms, offices, future nurseries—the possibilities for such spaces are endless. Their addition increases a property’s appeal to the current family while providing room to grow as the branches of the family expand.
Universal design has received a boost of media attention as multigenerational families try to make one space work for every member of the family. The elderly, disabled, and even pregnant mothers can appreciate the ease of operating in such homes. Accessible design includes barrier-free spaces that promote easy mobility regardless of age or ability level. Zero entry thresholds, wide doorways and hallways, and lower counter tops top the list of common universal design features. Families are also realizing the benefits of universal lighting which minimizes eye strain and accommodates those with failing vision.
Housing that promotes family ties, makes wise use of existing space, and caters to an array of ability levels are ingredients in the recipe for success for tomorrow’s builders. Decades from now, as the generation of baby boomers moves on and the economic conditions shift, these homes can be repurposed as multifamily rentals, proving to be a good investment strategy for builders for years to come.
What are a few advantages and challenges that you have encountered with multigenerational projects?

Looking forward to learning more about the multi generational housing