Space management visualizes on Yardi
Floorplan Manager
Visualize floor plans with real-time data and measurements
Integrate Yardi Voyager data into your floor plans and optimize space management with our centralized solution. Leverage CAD files, use customization tools and export floor plans for marketing to tenants and prospects.
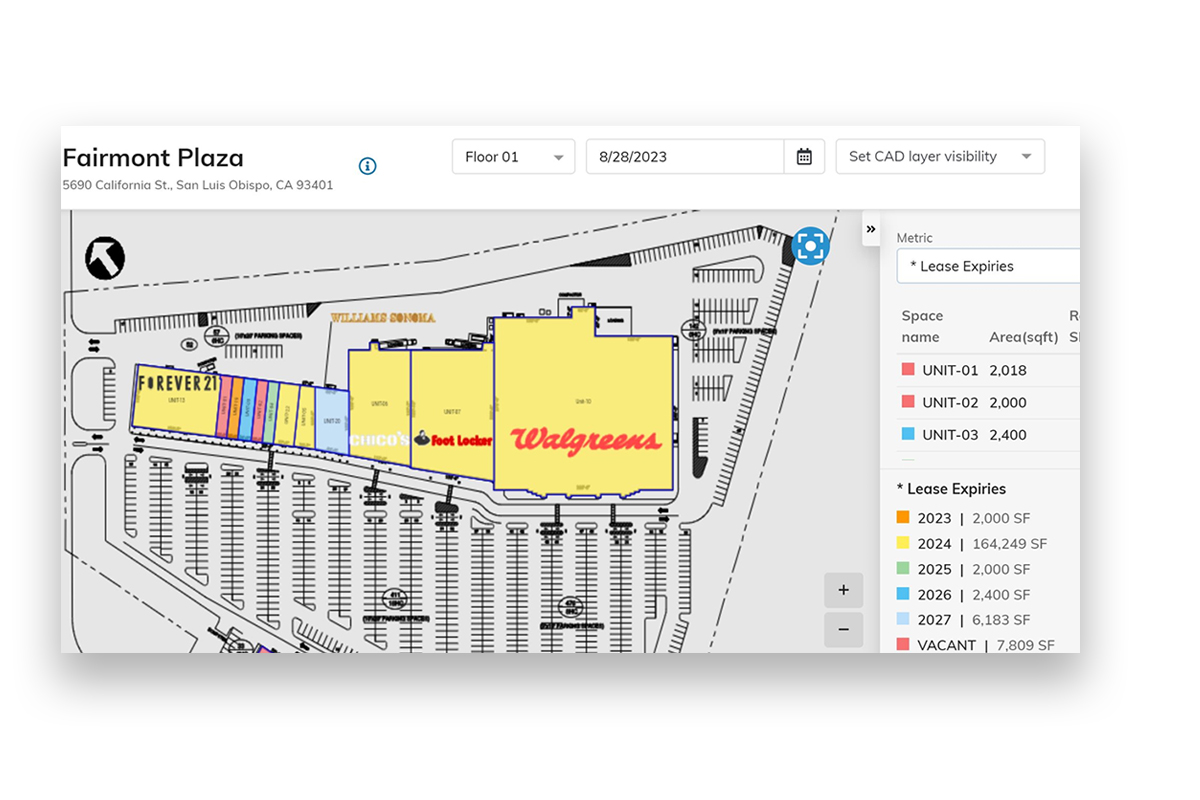
Store & View
Create, view and edit floor plans in one central location to streamline space management. Auto-calculate rentable and useable areas, approve, activate and share new floor plans to boost marketing.
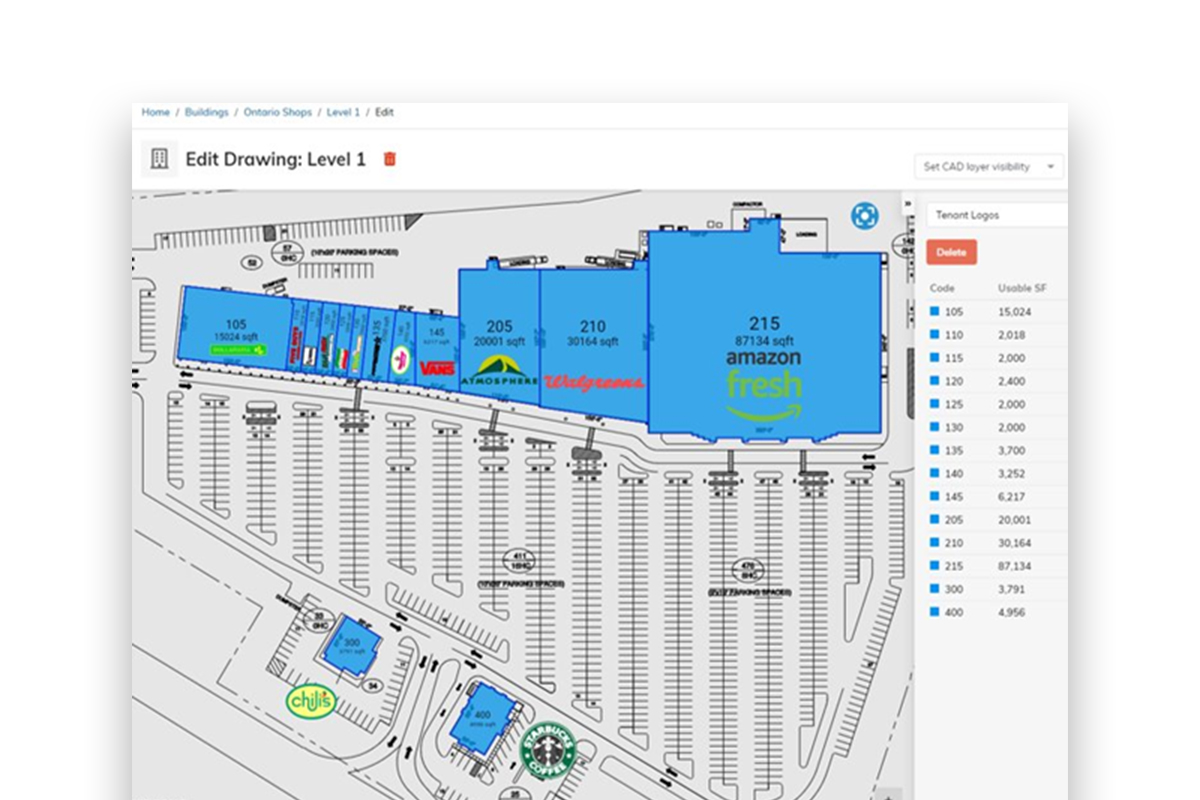
Enhance & Customize
Color spaces with lease metrics, label with additional data points and visualize all layers of CAD files. Use out-of-the-box KPIs and customize your own metrics for insights on property performance.
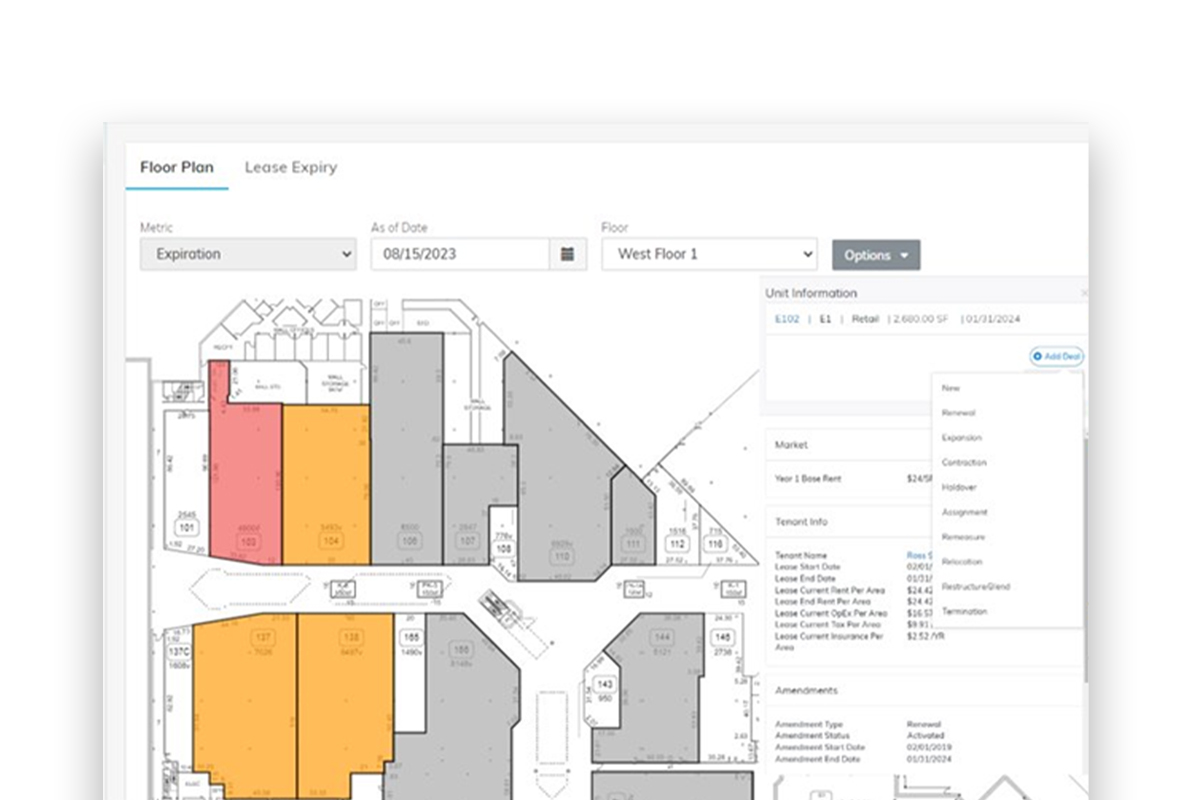
Annotate & Speculate
Rotate and resize unit labels, add tenant logos, customize text and display metrics. Create leasing models with version control and effective dates and share with tenants and prospects.
- Create multiple scenarios for a potential redemise
- Get instant area calculations that right-size space in minutes, not days
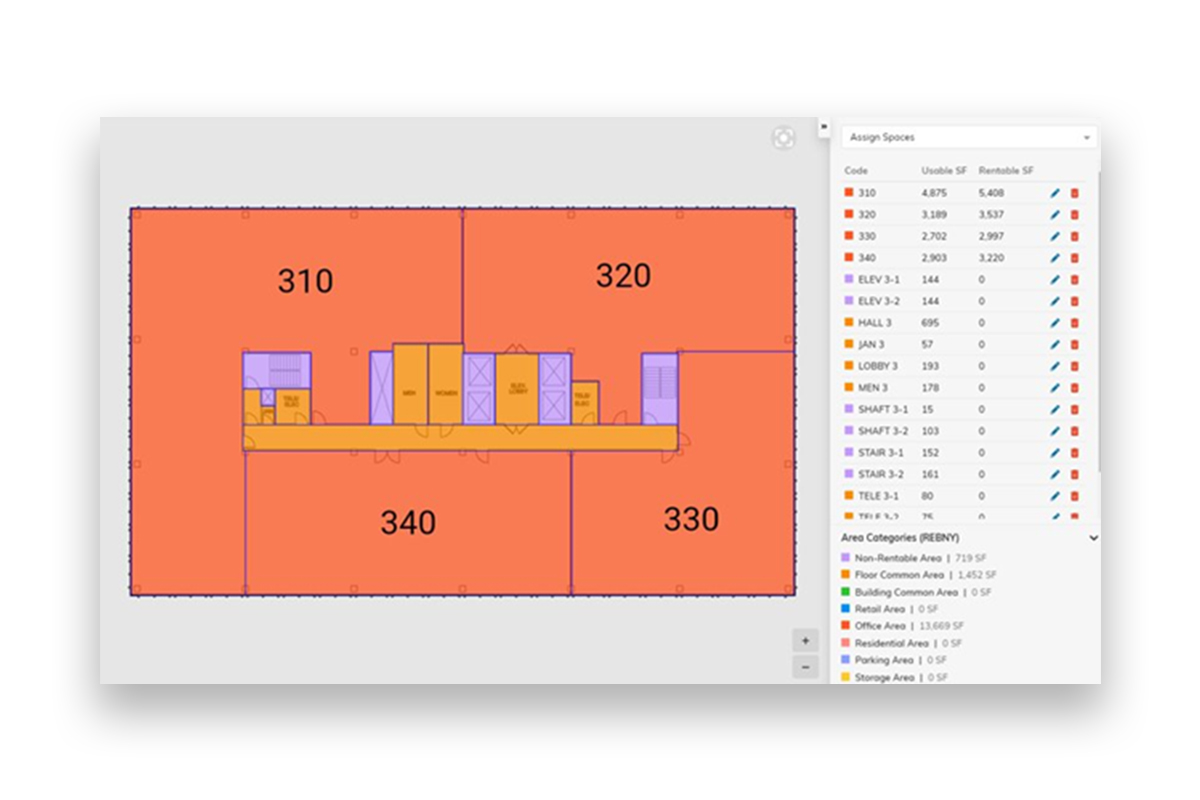
Draw & Calculate
Import and export CAD files, manage CAD drawings, draw unit boundaries and demise spaces with instant area calculations. Use the latest area measurement standards and track real inventory.
- Complete area spreadsheet according to BOMA and REBNY standards
- Compare and report actual drawing data against Voyager areas
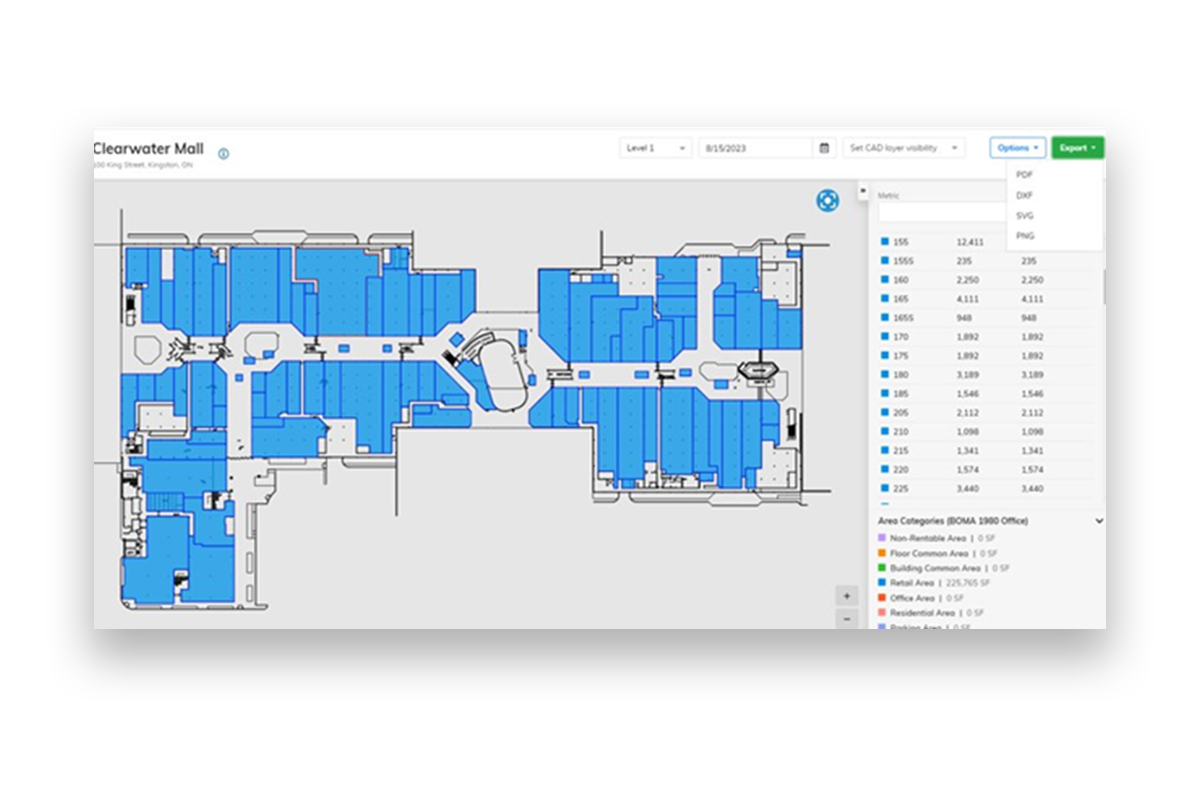
Export & Distribute
Export for internal and external use to PDF, DXF, SVG or PNG files and easily share detailed floor plans. Send drawings to tenants and feed to your website. Automate export to SharePoint or other locations as needed.
Expand the possibilities and work smarter than ever when you connect Floorplan Manager with other Yardi solutions:
- Expose floor plans in Tenant Portal and VendorCafe
- Track work orders and equipment in Facility Manager
- View jobs in Construction Manager
- See hypothetical demisals in Deal Manager
- Send reconfigured areas to Lease Manager