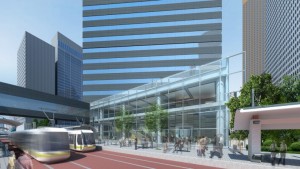Share This
Related Posts
Tags
Adaptive Reuse
By Yardi Blog Staff on Jan 16, 2014 in News
Among a series of initiatives aimed at improving the urban landscape, adaptive reuse comes as a sustainable solution now embraced by many developers and urban planners.
Attempts to revitalize old, unoccupied structures gain importance due to economic and social implications. Projects that involve the restoration of a blighted building or the renovation of a vacant warehouse bring about much more than just aesthetic improvements. While reducing urban sprawl, adaptive reuse also allows communities to reinvent themselves; it essentially encourages new development, establishment of a sound professional environment with better jobs and more varied business opportunities, as well as the creation of sustainable infrastructure systems and mixed housing.
From an environmental standpoint, adaptive reuse is extremely beneficial for the evolution and well-being of a community. Many of these properties, such as derelict industrial sites, steel mills or abandoned factories, may be contaminated by low concentrations of hazardous waste or pollution. Their transformation or conversion means that the environmental risk will be eliminated before putting the property to productive reuse.
One Dallas Center is a successful example of adaptive reuse that is expected to act as a catalyst for continued growth and redevelopment in downtown Dallas.
Formerly known as Patriot Tower, the landmark building at 350 North Saint Paul Street was acquired in December 2012 by a partnership between Dallas-based Todd Interests and Moriah Real Estate Company of Midland, Texas. Touted as one of the largest and most aggressive redevelopment projects in the Southwest, the property is currently undergoing a $100 million transformation that will add 276 ultra-cosmopolitan apartments as well as 13 stories of premier office space to the Central Business District. One Dallas Center offers extensive amenities, including proximity to the DART train line, covered parking and nearby restaurants, banks and fitness center.
The residential component of the mixed-use development will feature luxury apartment homes with an average size of 856 square feet, according to the Dallas Business Journal. Common amenities include a resort-style
pool wrapping around the apex of the building, cabanas, a state-of-the-art fitness center and a one-acre park for residents designed by famed landscape architect Chuck McDaniel. The completion date for the apartment project is set for summer 2014.
The 30-story, 600,000-square-foot building is also home to Greyhound’s Corporate Headquarters as well as architectural firm HKS, Inc. who inked a 22-year agreement to occupy a 142,500-square-foot work space while also taking an active part in the redevelopment of the I.M. Pei & Partners-designed One Dallas Center.
“One Dallas Center is the epitome of restorative reuse,” Kirk Teske, AIA, LEED AP BD + C, principal and chief sustainability officer with HKS, Inc., said in a statement. “We are transforming this distressed, 90 percent vacant property into a valuable asset for the city of Dallas. When complete, the mixed-use building will remain viable for another 30 years.”
Illustrative of HKS’s commitment to healthy real estate development, the company seeks dual certification under both LEED v3 and v4 rating systems for its corporate headquarters. The application for LEED v3 Platinum certification is under review, and the LEED v4 documentation process is currently underway.
HKs integrated multiple green features throughout their corporate home including a toxic-free outdoor deck for employees where material choices included exotic wood species, plastic-wood hybrids, and treated lumber, all considered healthier alternatives to classic products; healthier window shades and wall coverings such as Mermet’s Greenscreen® Revive, a 100 percent recyclable polyester fabric that averages 89 percent recycled content; Interface PVC-free SuperFLOR carpeting; bio-based wall surfaces; and socially responsible furniture free of “red list” chemicals.
As a sustainable design pioneer and promoter of material transparency, HKS launched last year a campaign aimed at encouraging building product manufacturers to disclose their material content through tools such as a Health Product Declaration (HPD).
Check out the video below to gain more insight on HKS’s stance on sustainability:
HKS’s Stance on Sustainability from HKS Architects on Vimeo.
(Rendering of One Dallas Center via Todd Interests)

