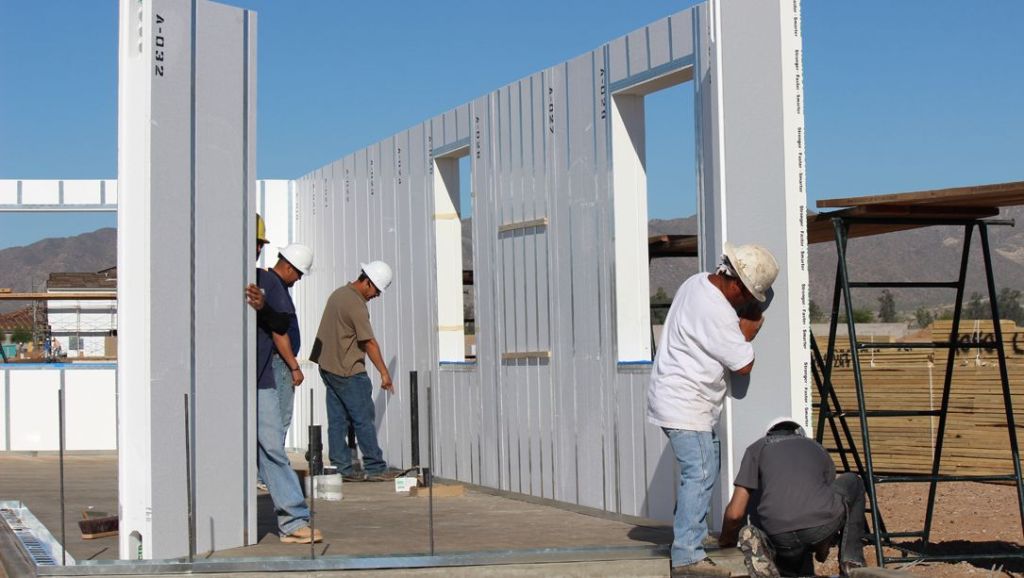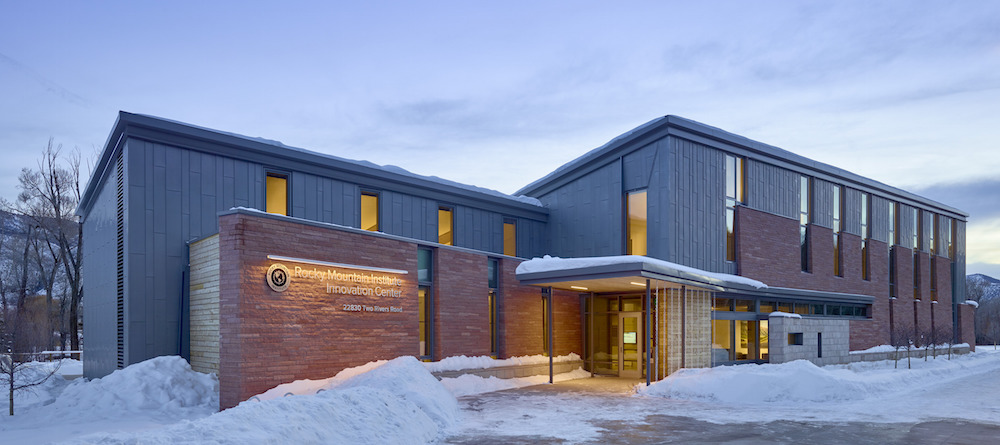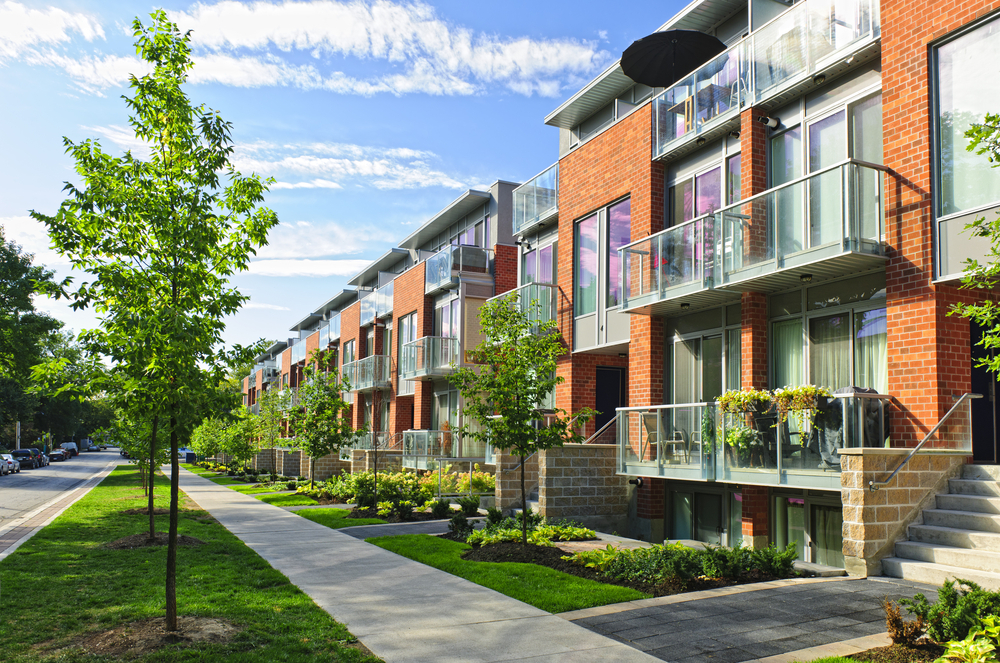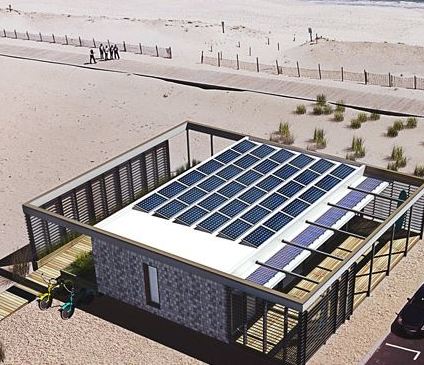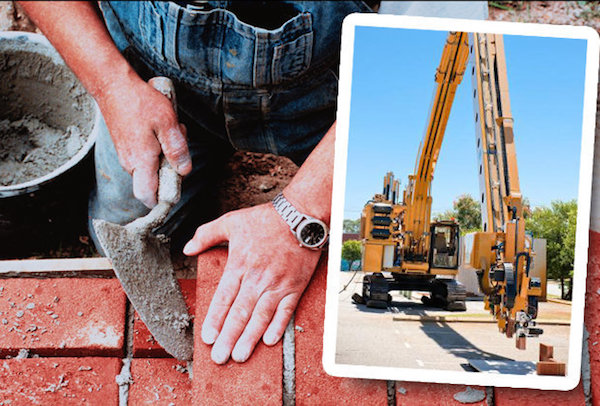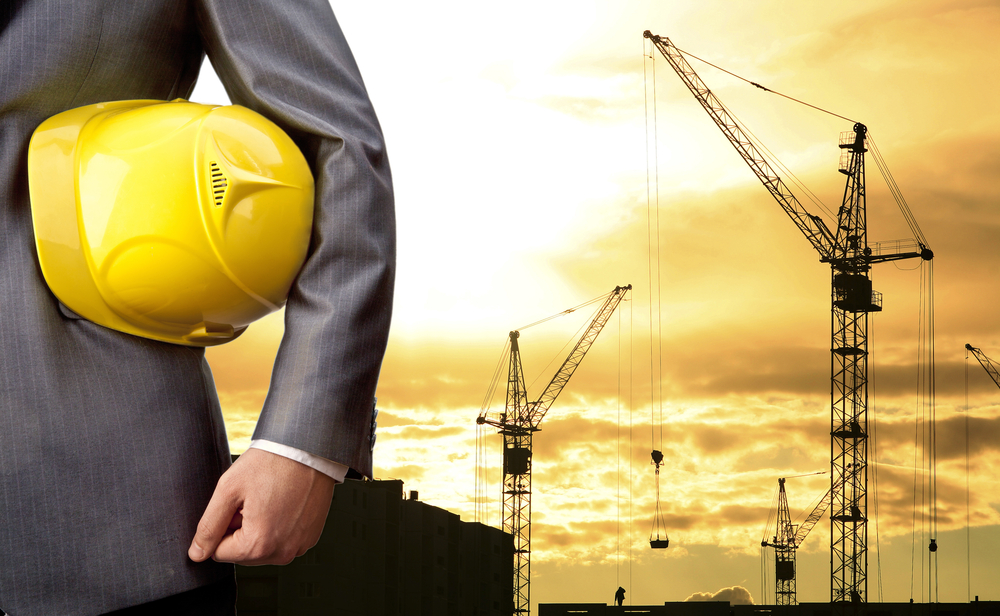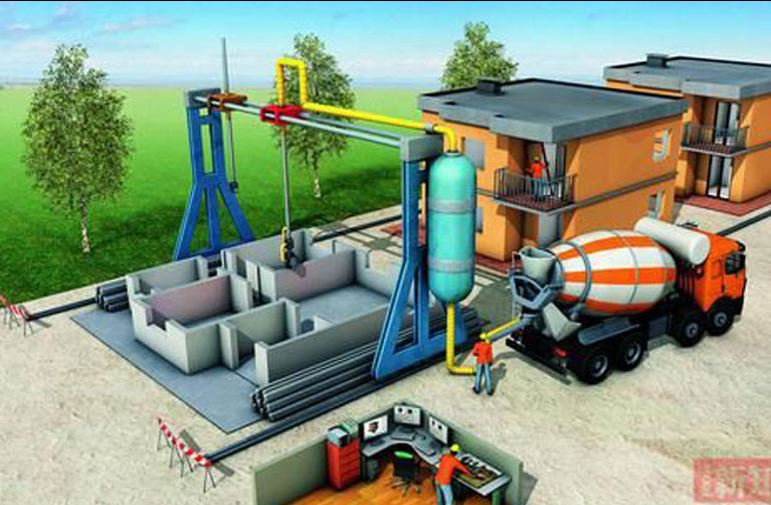HercuWall
Framing, Reimagined
Want to lower project costs and enjoy a faster build cycle all while improving the quality of the finished product? Of course you do. HercuTech’s HercuWall, the poster child of reNEWable Living Home 2018, makes it possible. The Product HercuWall offers the durability of composite concrete construction without the need for steel rebar. The product […]
