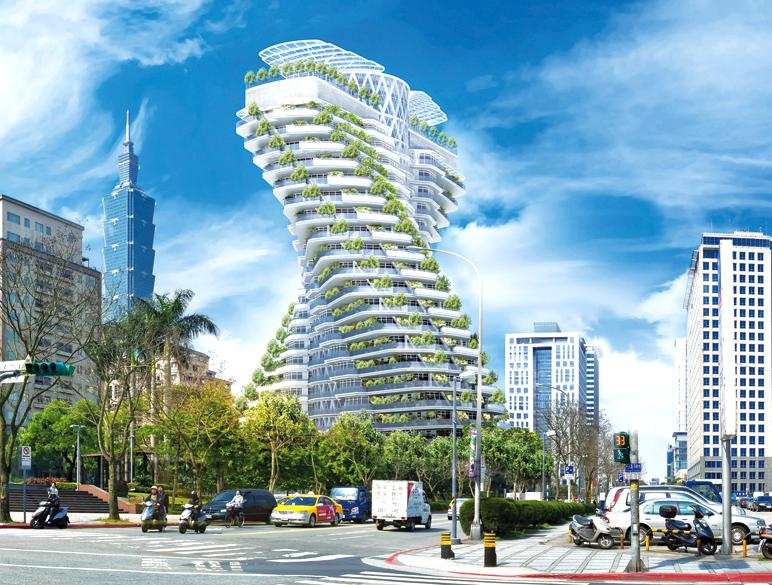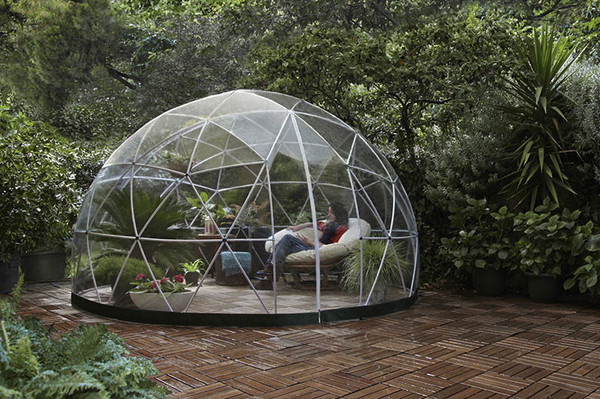Vertical Forests
Multifamily Innovation
Traditional sustainable buildings capitalize on resource conservation and economic efficiency. With vertical forests or “treescrapers,” innovators in Europe and Asia are meeting sustainability standards while expanding upon the benefits of greenery for multifamily residents. In the Unites States, sustainable construction highlights efficient appliances, energy and water conservation. Exceptional properties include recycled materials, passive temperature control, […]

