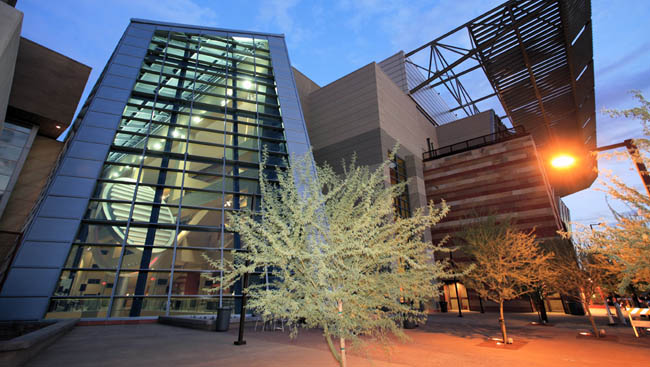Transparent Wood
Next generation construction
Recent decades have brought about numerous developments in the structure of glass: layered, stronger, lighter, and even energy-producing varieties are used in homes and offices around the globe. Getting rid of glass altogether may be the next big advancement in transparent building materials. Glass has natural disadvantages. It is a poor thermal insulator, which requires […]

