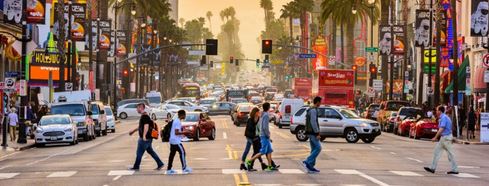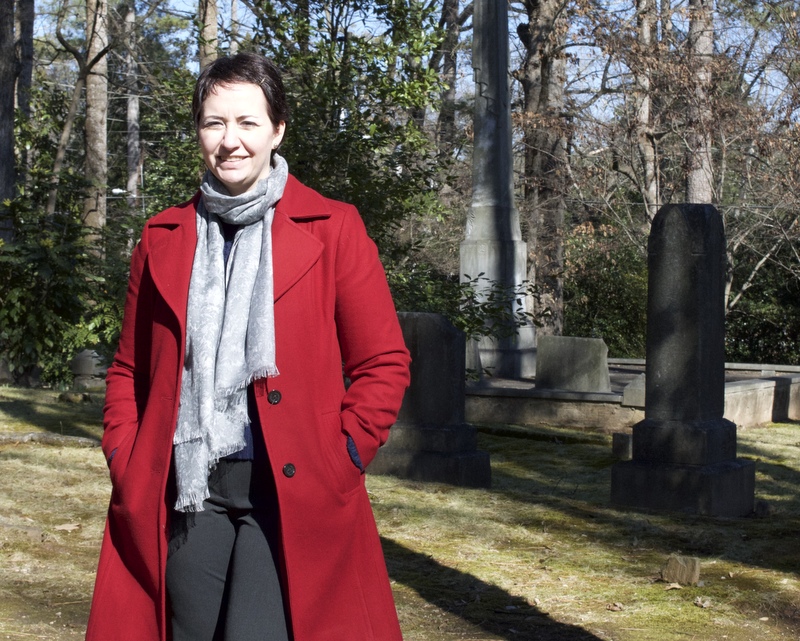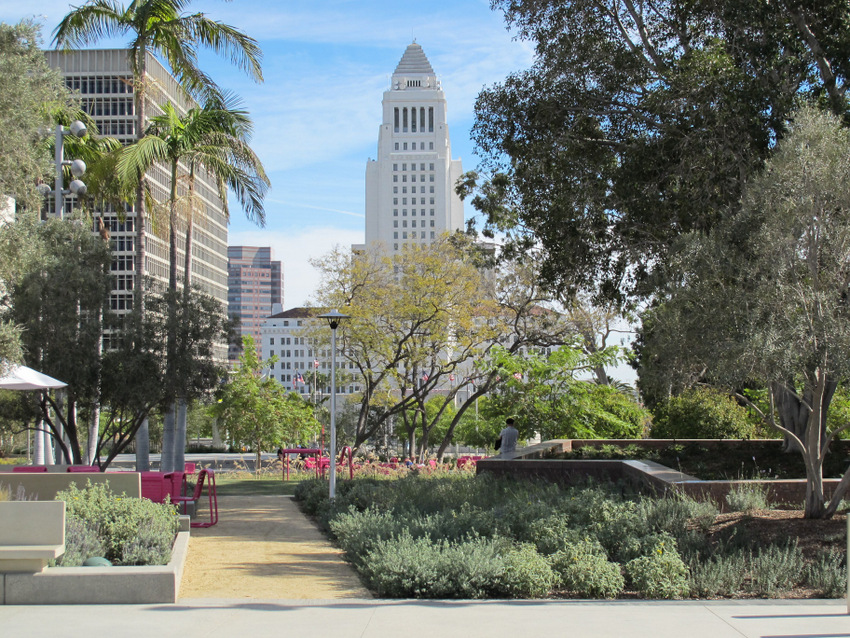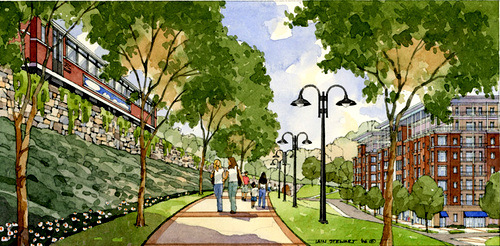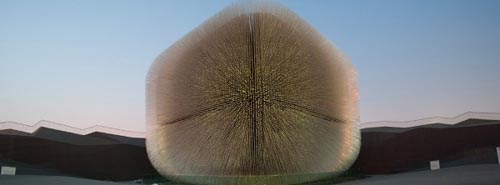Urban Vacancies
Baltimore Housing
In Baltimore, astrophysicists and city planners are working together to find new ways to manage abandoned buildings and future development.
Markets
MultifamilyCommercialAffordable housingCoworking & flexible spaceInvestment management Manufactured housing PHASelf storage Senior living Mixed portfoliosSee all marketsMarkets we serve
Discover what the right property management tools can do to transform your business.
Solutions
Property Management SoftwareAsset PerformanceCoworking & Flexible SpaceEnergyInvestment ManagementLearningLessee AccountingLeasingMarket ResearchMarketingProcurementSenior CareVoucher ManagementYardi Listing NetworksSee all solutionsTechnology for all real estate professionals
Join thousands of businesses worldwide that choose Yardi property management software and services to optimize every aspect of their operations.
Products
Explore Yardi products
Do more with innovative property management software and services for any size business, in every real estate market. We’re here to help.
Customer Success
VideosSuccess StoriesCase StudiesExplore successes
See how our customers transform their businesses with our solutions.
Company
About UsOur ImpactCareersPress ReleasesNext ChapterHear our story
Our commitment goes beyond connecting companies with customers — it extends to fostering relationships across global communities.
Resources
Resource CenterThe Balance Sheet BlogClient CentralSupportEventsInterfacesIndependent Consultant NetworkPublicationsFind resources
Get answers, access product info, find us at events and browse additional resources to learn more about Yardi.
Multifamily
Provide a frictionless customer experience while improving productivity with a connected property management workflow from customer acquisition to resident retention. Yardi’s innovative multifamily products make it happen every step of the way.
Explore multifamily solutionsMultifamily Solutions
MarketingLeasingProperty management & accountingCustomer experienceAsset performanceInvestment optimizationCommercial
Shorten commercial real estate leasing lifecycles, maximize revenue, gain insight and improve service to your tenants.
Explore commercial solutionsCommercial Solutions
Property management & accountingMarketing & listingsLeasing & deal flowConstruction & developmentTenant engagementFacilities & maintenanceBudgeting & forecastingPerformance & reportingFloorplans & visualizationAffordable Housing
Optimize your affordable housing workflows by consolidating property management, compliance and accounting.
Explore affordable housing solutionsAffordable Housing Products
Voyager Affordable HousingRentCafe Affordable HousingRightSourceVerification ServicesCase ManagerProcure to Pay Suite MatrixLooking for a solution for small to mid-size properties?
Check out Yardi Breeze PremierCoworking & Flexible Space
Drive performance and revenue, reduce costs and grow your coworking space while delivering a phenomenal member experience.
Explore coworking & flexible space solutionsCoworking & Flex Products
Yardi Kube Space Management Yardi Kube Space Management ProYardi Kube IT ManagementCoworkingCafeProcure to Pay SuiteInvestment Management
Manage the entire real estate investment lifecycle with a connected solution. Increase visibility from investor to asset operations.
Explore investment management solutionsInvestment Management Products
Investment Manager Investment AccountingDebt Manager Performance ManagerAcquisition ManagerManufactured Housing
Save time with manufactured housing software that does it all, from tracking homes and lots to accounting, compliance and violations management.
Explore manufactured housing solutionsManufactured Housing Products
MH ManagerRentCafe SuiteProcure to Pay Suite Energy SuiteAspireInvestment SuiteLooking for an easy, all-in-one community management solution?
Check out Yardi Breeze PremierPHA
Thrive with the most advanced platform for agencies, with built-in compliance and mobility for public housing and housing choice vouchers.
Explore PHA solutionsPHA Products
RentCafe PHACase ManagerMaintenance IQVerification ServicesScreeningWorks ProSelf Storage
Do more with facility management software that supports all your accounting, operations, marketing and leasing needs.
Explore self storage solutionsSelf Storage Products
Storage ManagerStorageCafeGoodShieldProcure to Pay Suite MatrixAspireInvestment SuiteLooking for an easy, all-in-one facility management solution?
Check out Yardi Breeze PremierSenior Living
Lower your total cost of ownership by managing resident care, finance, operations and marketing with a single software platform.
Explore senior living solutionsSenior Living Products
Voyager Senior HousingSenior IQCare SuiteRentCafe Senior Living Portal RentCafe Senior CRMProcure to Pay Suite Investment SuiteMixed Portfolios
Streamline your mixed portfolio in a single database with comprehensive tools that work together for all your assets.
Explore mixed portfolio solutionsMixed Portfolio Products
Voyager SuiteRentCafe SuiteCommercialCafe SuiteElevate Suite for CommercialProcure to Pay Suite Energy SuiteAspireInvestment SuitePROPERTY MANAGEMENT
Manage any portfolio type
Choose from two innovative platforms designed for real estate management: Yardi Voyager and Yardi Breeze. Both include accounting, operations and ancillary solutions for residential and commercial portfolios.
Explore property management solutionsProperty Management Products
Voyager SuiteYardi BreezeAsset optimization
Elevate your asset performance
Lower costs, balance risk and increase revenue by combining in-depth operational data and predictive insights with recommended actions.
Explore asset management solutionsResidential Asset Products
Asset IQForecast IQ Revenue IQData ConnectSenior IQCommercial Asset Products
Construction ManagerFacility ManagerFloorplan Manager Forecast Manager Deal ManagerCOWORKING & FLEXIBLE SPACE
Coworking management
Automate your space with all-in-one flexible workspace management to drive revenue, reduce costs and grow while delivering a phenomenal member experience.
Explore coworking & flexible space solutionsCoworking Products
Yardi Kube Space Management Yardi Kube Space Management ProYardi Kube IT ManagementCoworkingCafeEnergy
Improve energy efficiency
Manage energy costs, consumption, efficiency and sustainability with a built-in solution for real estate property management.
Explore energy solutionsEnergy Products
Utility BillingUtility Invoice ProcessingSustainability ReportingEnergy ProcurementEnergy EfficiencyEnergy Reporting & AnalyticsInvestment Management
Achieve investment transparency
Manage the entire real estate investment lifecycle with a connected solution. Increase visibility from investor to asset operations.
Explore investment solutionsInvestment Products
Investment Manager Investment AccountingDebt Manager Performance ManagerAcquisition ManagerLEARNING
Train your team for success
Empower your staff with advanced online learning tools that include training on software, human resources, corporate communications and more.
Explore learning solutionsLessee Accounting
Optimize occupier lease management
Improve efficiency, ensure compliance and reduce risk with a comprehensive lease management solution for occupiers and retail operators.
Explore lessee accounting solutionsLeasing
Convert more leases
Shorten the lead-to-lease lifecycle and transform quality prospects into ready-to-renew leases with a connected management system.
View residential leasing solutionsView commercial leasing solutionsMARKET RESEARCH
Drive business with data
Make smart business decisions faster with comprehensive market and research data that helps identify deals, grow returns and mitigate risk.
Explore market research solutionsResidential Research
MultifamilyAffordable HousingStudent HousingSelf StorageVacant LandCommercial Research
OfficeIndustrialRetailMARKETING
Market like you mean it
Drive leads, leases and renewals with marketing software and services.
Explore marketing solutionsMarketing Products
Residential marketingCommercial marketingPROCUREMENT
Streamline payments & unify procurement
Save money, improve productivity and mitigate risk when you centralize procurement — from purchasing and invoicing to vendor management.
Explore procurement solutionsProcurement Products
PayScanBill PayMarketplaceVendorCafeVendorShieldCare
Deliver better care to seniors
Unify your senior living operations, provide the quality care your residents deserve and enhance your competitive edge.
Explore care solutionsCare Products
EHReMARPharmacy NetworkRentCafe WellnessPROGRAM VOUCHER
Manage all voucher programs
Thrive with the most advanced platform for agencies, with built-in compliance and mobility for all voucher programs.
Explore PHA solutionsPHA Products
Voyager PHARentCafe PHACase ManagerMaintenance IQVerification ServicesScreeningWorks ProYardi Listing Networks
Increase exposure & expand your reach
Syndicate to listing networks across multiple portfolio types. Combine with marketing solutions to get more leads.
Explore listing networksYardi Listing Networks
RentCafe.comCommercialCafe.comCommercialSearch.comCoworkingCafe.comCoworkingMag.comStorageCafe.comProperty Management
Make managing property operations and financials easy with an integrated platform for every portfolio size and type.
See all Voyager productsBy Market
Voyager Commercial Voyager ResidentialVoyager Affordable HousingVoyager PHAVoyager Senior HousingAdd-on Products
Data ConnectDocument Management for SharePointReplicateMaintenance IQFixed Assets ManagerPROPERTY MANAGEMENT
Refreshingly simple all-in-one property management software built for small to mid-sized businesses.
See Breeze & Breeze Premier for USSee Breeze & Breeze Premier for CanadaProperty Types
ResidentialCommercialSelf StorageManufactured HousingAssociationsAffordable HousingAI-POWERED PLATFORM
Conduct the future with Yardi Virtuoso. Our new AI platform uses best-in-class AI models and innovative product development to animate our entire suite of products.
VirtuosoINVESTMENT MANAGEMENT
Manage the real estate investment lifecycle with complete, integrated solution.
See all Investment productsProducts
Investment Manager Investment AccountingDebt Manager Performance ManagerAcquisition ManagerLEASING & RESIDENT EXPERIENCES
Drive leads, leases and renewals while simplifying the move-in journey. All the tools you need to lease and all the services your renters want and need.
See all RentCafe products for multifamilyFor other markets
RentCafe Affordable HousingRentCafe PHARentCafe Senior Living PortalRentCafe Senior CRMRentCafe WellnessDIGITAL MARKETING AGENCY
Attract more renters with help from a full-service marketing agency. Enjoy optimized websites, winning search strategies and total marketing transparency.
See all REACH by RentCafe productsMarketing
WebsitesSearch marketingMarketing analyticsVisual mediaInternet Listing Site
RentCafe.comTENANT SERVICES
Offer tenants a self-service portal and native mobile app to make lease payments, enter maintenance requests and retail sales data online.
See CommercialCafe productsProducts
CommercialCafe Tenant Portal TenantShieldCommercialCafe MarketingCommercialCafe ILSASSET PERFORMANCE
Increase NOI and gain actionable insights with unprecedented visibility into your portfolio.
See all Elevate products for multifamilySee all Elevate products for commercialResidential Products
Asset IQForecast IQ Revenue IQSenior IQCommercial Products
Deal ManagerConstruction ManagerFacility ManagerFloorplan Manager Forecast ManagerSPEND MANAGEMENT
Save money, improve productivity and mitigate risk when you centralize procurement — from purchasing and invoicing to vendor management.
See all Procure to Pay productsProducts
PayScanBill PayMarketplaceVendorCafeVendorShieldENERGY MANAGEMENT & ESG
Manage energy costs, consumption, efficiency and sustainability with a built-in solution for real estate property management.
See all Energy productsProducts
Utility BillingUtility Invoice ProcessingSustainability ReportingEnergy ProcurementEnergy EfficiencyEnergy Reporting & AnalyticsLEARNING MANAGEMENT SYSTEM
Empower your staff with advanced online learning tools that include training on software, human resources, corporate communications and more.
See AspireCOMPLIANCE REVIEWS
Be confident your affordable housing certification files are compliant with all applicable regulations. Save time and prevent errors with fast, digital reviews conducted by our team of experts.
See RightSourceSENIOR CARE
Unify your senior living operations, provide the quality care your residents deserve and enhance your competitive edge.
See all Care productsProducts
EHReMARPharmacy NetworkRentCafe WellnessMARKET RESEARCH
Make smart business decisions faster. Get comprehensive market and research data that helps identify deals, grow returns and mitigate risk.
See MatrixCOWORKING & FLEX MANAGEMENT
Automate your space with an all-in-one flexible workspace management platform. Drive revenue, reduce cost and grow while delivering a first class member experience.
See all Yardi Kube productsProducts
Yardi Kube Space Management Yardi Kube Space Management ProYardi Kube IT ManagementCoworkingCafeSCREENING
Make better renter decisions faster and minimize risk with a proven online tenant screening system that offers quick, comprehensive reports.
See ScreeningWorks ProOCCUPIER LEASE MANAGEMENT
Optimize efficiency, improve compliance and reduce risk with a comprehensive lease management solution for corporate occupiers and retail operators.
See Yardi CoromVideos
See our solutions in action. Watch and learn why top businesses trust our products and services. Explore quick, engaging videos showcasing exactly how Yardi can impact your workflows.
Explore video librarySuccess Stories
Real success, real businesses. Dive into compelling testimonials that reveal the true value and impact of partnering with Yardi.
Explore success storiesCase Studies
Dive deeper into the results. Our detailed case studies illustrate exactly how we've helped clients tackle tough challenges and achieve impressive outcomes.
Explore case studiesAbout Us
Learn more about our story, our people and why property managers worldwide trust Yardi to deliver innovative solutions for real estate success.
See our storyQuick Links
Leadership TeamOur MissionAccolades & AwardsOur Impact
Take care of our clients, take care of our employees, take care of our communities, stay focused and grow. At Yardi, doing good is a year-round passion. For over 40 years, along with our clients, Yardi is proud to have supported thousands of non-profits around the world.
Learn about Yardi.orgYardi Initiatives
EducationEnvironmentHomelessnessHumanitarianIndustryNorth AmericaPune, IndiaCareers
Join a team that's shaping the future. Explore opportunities to grow your career and make an impact alongside passionate, innovative professionals.
Explore a career at YardiCareer Links
OpeningsBenefitsCultureStudentsRecruiting EventsPress Releases
Explore Yardi's latest developments, company achievements and industry impact. Read our official announcements and stay connected.
Explore press releasesLetter from Anant
Discover how Yardi’s values continue to guide our future, with a message from Anant Yardi announcing our next CEO.
Read the letterResource Center
Explore Yardi’s comprehensive library of resources including product brochures, informative webinars, market insights and more — all crafted to help drive success with technology.
Explore the Resource CenterThe Balance Sheet Blog
Explore the latest insights, trends and best practices in real estate technology and management on Yardi's official corporate blog, The Balance Sheet.
Explore The Balance SheetTopics
NewsPeopleTechnologyMarketingGivingGlobalClient Central
Licensed clients can take advantage of our continually updated library of training videos, product manuals, release notes and conference materials through this convenient online portal.
Additional utilities allow you to make select adjustments to your Yardi license, keep up with Yardi news and more.
Log in to Client CentralSupport
Yardi is committed to supporting clients with superior services.
View all support servicesTypes
Technical SupportTrainingCloud ServicesImplementationEvents
Find Yardi at events designed to educate, inspire and connect industry professionals. Stop by our booth to meet the team and see what's new.
See all eventsEvents
Industry EventsWebinarsYASCInterfaces
Yardi interfaces service the most vendors, APIs, units and square footage in the industry. We offer several interface solutions to provide our customers with streamlined workflows between Yardi software and certain third-party vendors.
Find an interface partnerBecome an interface partnerLooking for senior living interfaces?
EHR interface vendorsPharmacy networkIndependent Consultants
In addition to our own in-house Professional Services Group, Yardi works with many independent consultants all over the world who can also assist you with implementation and a variety of other services for your Yardi software.
Find a consultantPublications
Explore expert insights, market analyses and industry trends through Yardi's curated collection of articles, white papers and industry publications.
Yardi Publications
Multi-Housing NewsCommercial Property ExecutiveCoworking Mag