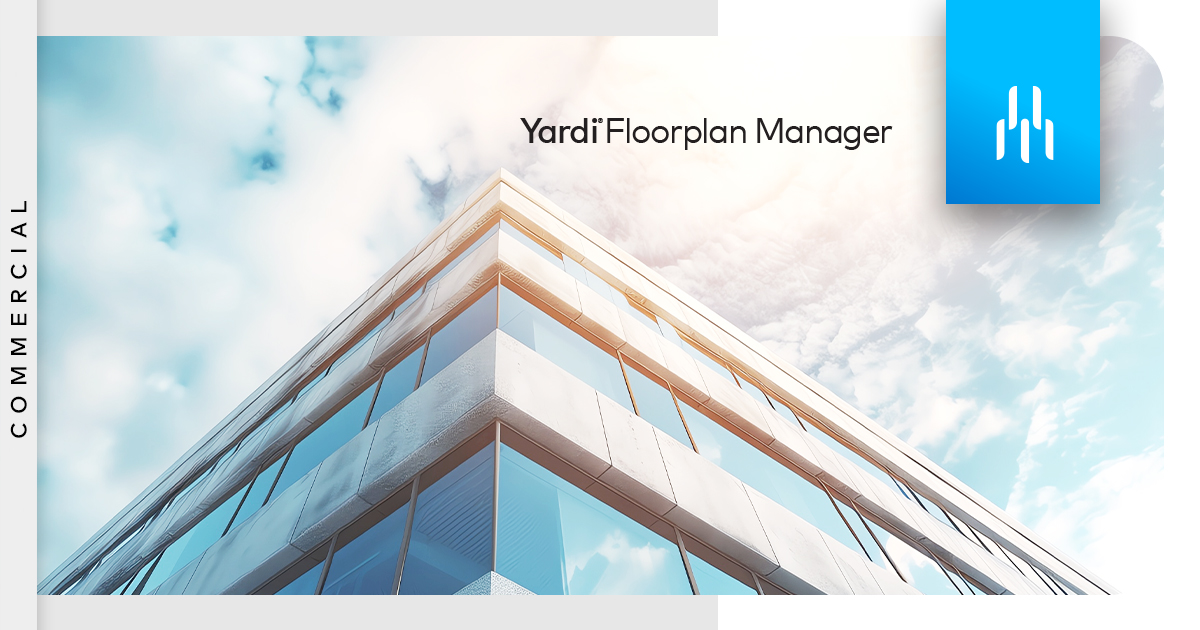Share This
Related Posts
Tags
Making Plans
By Lee Ann Stiff on Dec 4, 2024 in Technology
Industry leaders agree that when it comes to CRE space management, it is critical to centralize lease data, maximize rental square footage (RSF), improve energy efficiency and reconfigure spaces to meet changing needs and put existing spaces to the best use.

Understanding your RSF helps you determine effective rental rates as well as attract and retain tenants for all your properties and for every purpose including office, flex space and retail. Making data-driven decisions and having tools to visualize and reimagine every space in your portfolio will yield optimal results.
Floor plan management software is quickly becoming a best practice for CRE operators — especially when united with an enterprise property management platform to achieve one source of data. Advanced software such as Yardi Floorplan Manager connects portfolio-wide data so clients can utilize a single solution to integrate and quantify space, occupancy and performance data.
Yardi Floorplan Manager capabilities
Floorplan Manager enables clients to create and edit floor and stacking plans with real-time lease metrics and instant area calculations to promote quicker turnaround. Features include out-of-the-box KPIs and the ability to leverage existing AutoCAD drawings combined with occupancy data for smart space planning. The solution also enables users to create “digital twins” of their assets that include floor plan schematics, locations of equipment and other pertinent details that helps clients visualize data to make decisions that drive NOI.
Floorplan Manager delivers:
- Enhanced floor plans: seamlessly integrate your floor plans with Yardi Voyager data and visualize all CAD file layers.
- Annotations and customizations: support external and internal floor plan use cases with customized unit labels, metrics and tenant logos.
- Speculation and leasing tools: create visually stunning “what if?” scenarios and sharable leasing models with version control and effective date.
- Accurate calculations: quickly process area spreadsheets according to BOMA and REBNY standards. Compare and report drawing data against Voyager areas.
- Consolidated visuals: Manage and visualize all CAD layers, draw unit boundaries and demise space. Easily edit, create, approve and activate new floor plan versions.
How one industry leader is optimizing space management
Macerich, one of the nation’s leading owners, operators and developers of one-of-a-kind retail and mixed-use properties in top markets uses Floorplan Manager to integrate lease and tenant data from Voyager and optimize space management.
The flexibility to see a higher level of space detail for both public-facing sites and internal planning using Floorplan Manager is an advantage for Macerich. The ability to view maps historically is another big win.
“There are all sorts of metrics you can look at on the maps. Many are pre-configured but you can basically add anything you want. As a visual reporting tool, the solution lets us look at tenant sales and rents and other categories that we can colorize on the map which makes it easy for us to see if we have too many similar stores on one level. We can review vacancies and decide what would work best in those spaces,” saidSteve Schmid, assistant vice president for Information Technology at Macerich.
Wondering what advanced space management software can do for you? Learn more about Yardi Floorplan Manager.
