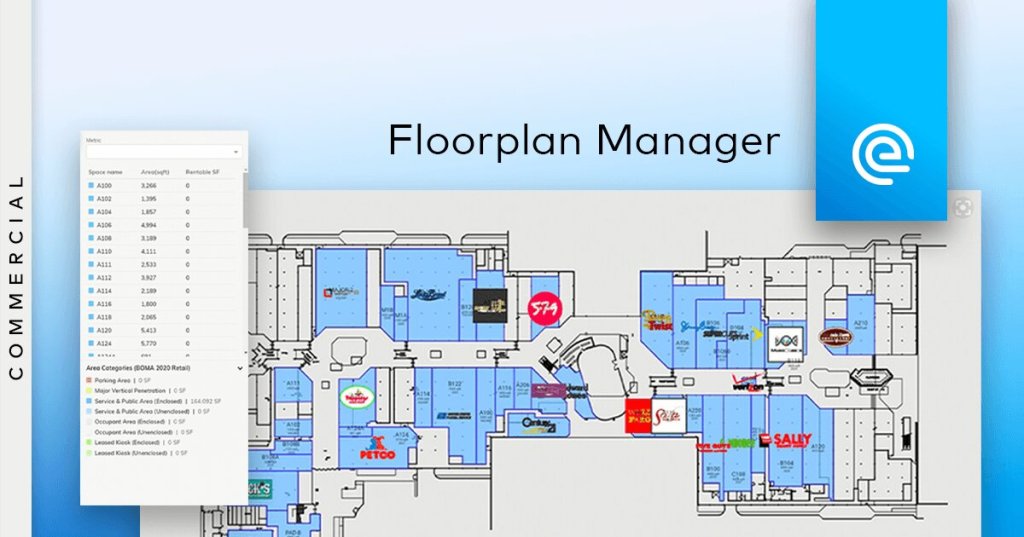Integrated solution enhances floor plan visualization with real-time lease information
SANTA BARBARA, Calif., December 18, 2023 — Yardi®, the leading provider of software solutions for real estate, announced today the release of Yardi® Floorplan Manager, an advanced solution that enables clients to create floor and stacking plans with real-time lease metrics and instant area calculations.

Yardi Floorplan Manager was developed to meet client needs including seamless integration with Yardi® Voyager for real-time lease information along with tools that promote quicker turnaround. Features include the ability to color code spaces with lease metrics, add accurate area measurements and auto-calculate rentable and usable areas. Further, clients can annotate and customize unit labels, draw unit boundaries and use out-of-the-box KPIs for performance insights.
“Working between systems to view floor plans, access lease information and view AutoCAD drawings is a time-consuming process. We created Yardi Floorplan Manager so our clients can centralize their floor plans for a single source of truth including area calculations,” said Kevin Yardi, vice president at Yardi. “Clients can leverage their existing AutoCAD drawings combined with occupancy data to make smart decisions. They can also share floor plans with tenants and prospects so they can easily visualize and right-size their space.”
Watch a short video to learn more about Yardi Floorplan Manager.
About Yardi
Yardi® develops industry-leading software for all types and sizes of real estate companies across the world. With over 9,000 employees, Yardi is working with our clients to drive significant innovation in the real estate industry. For more information on how Yardi is Energized for Tomorrow, visit yardi.com.